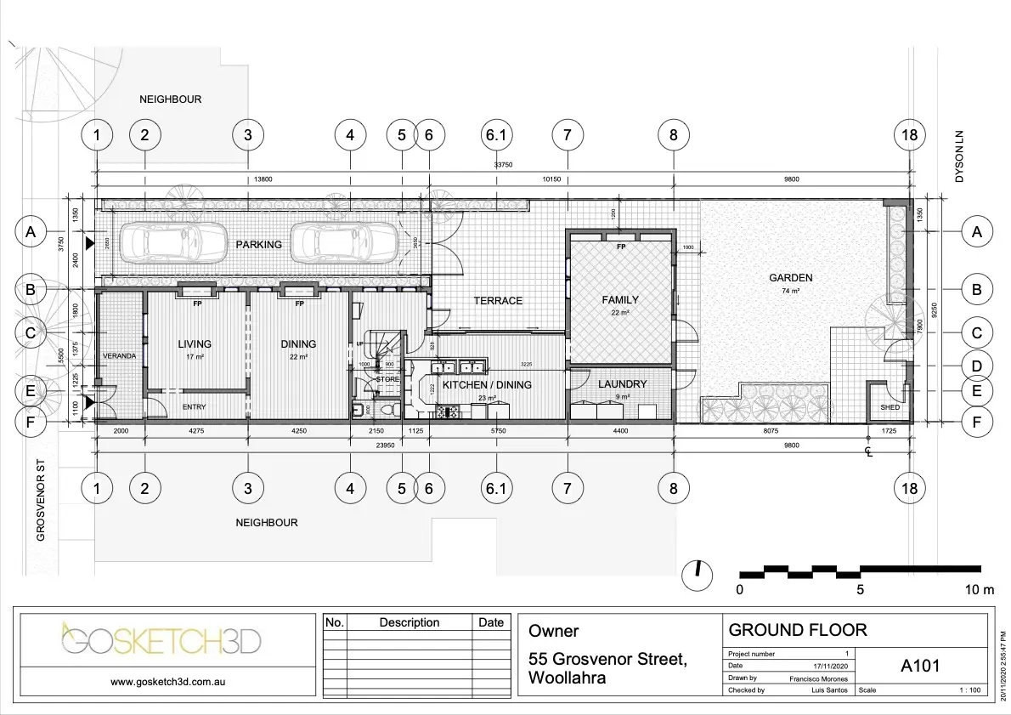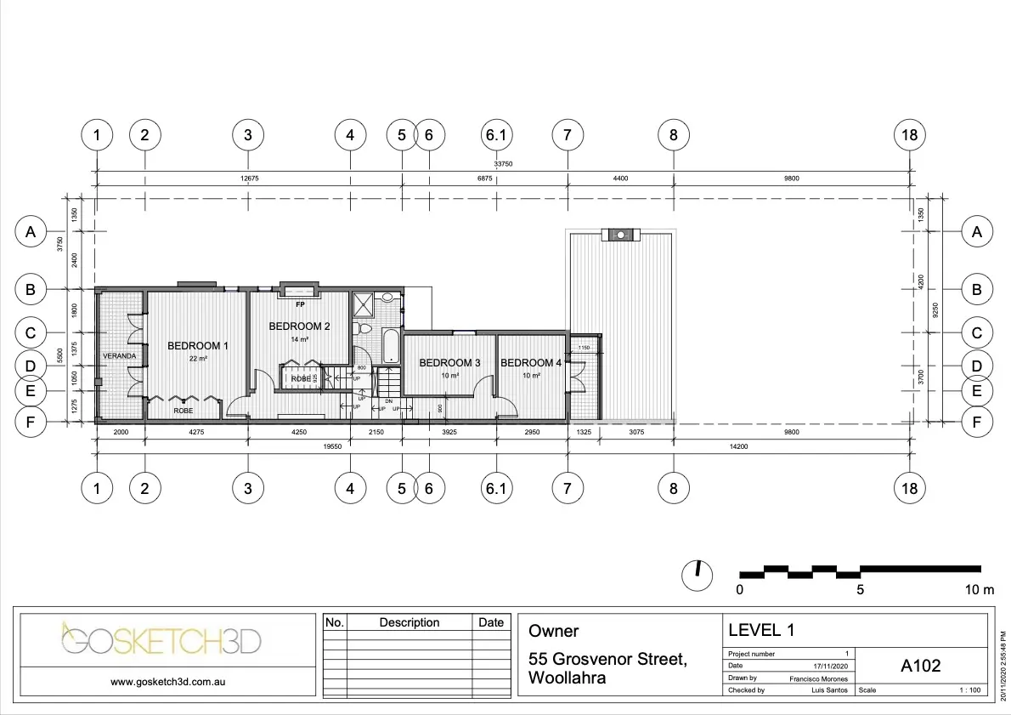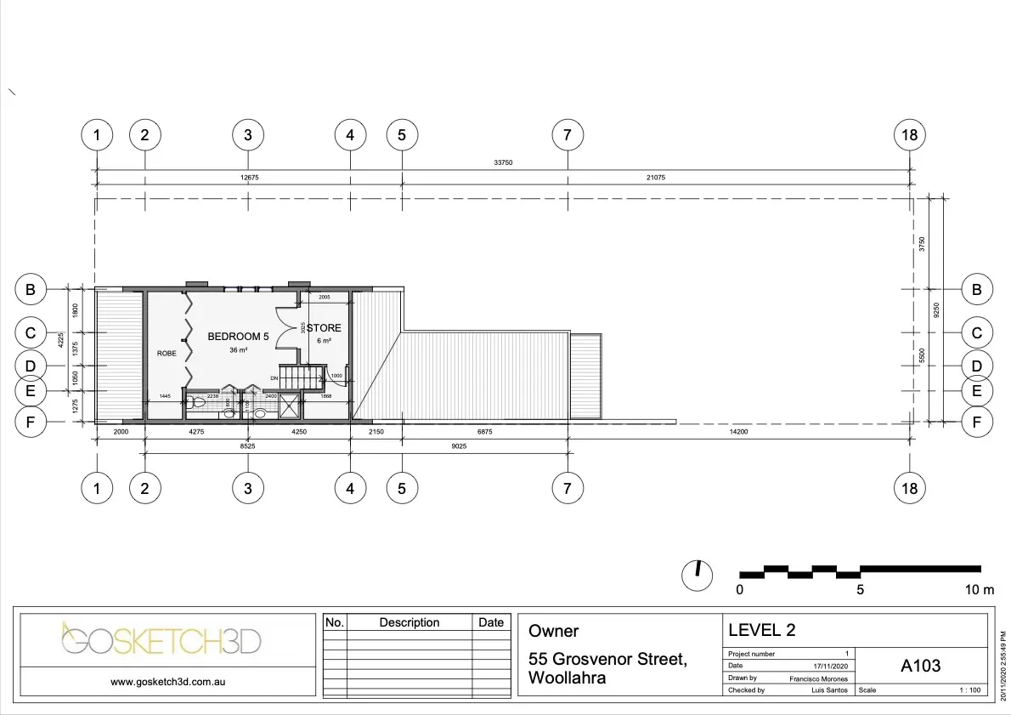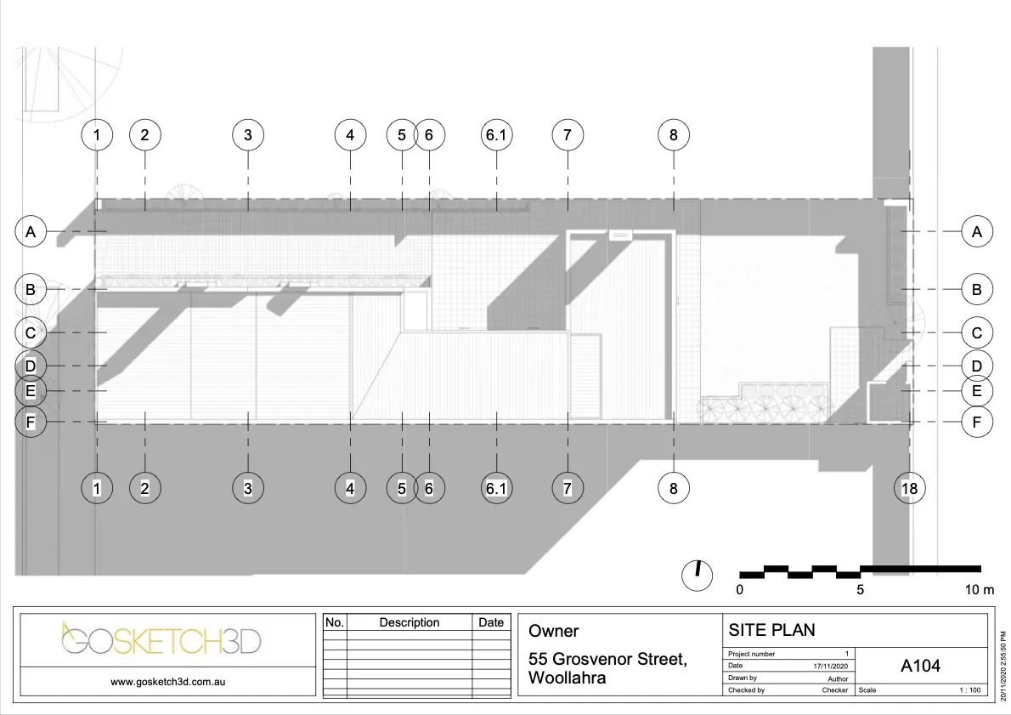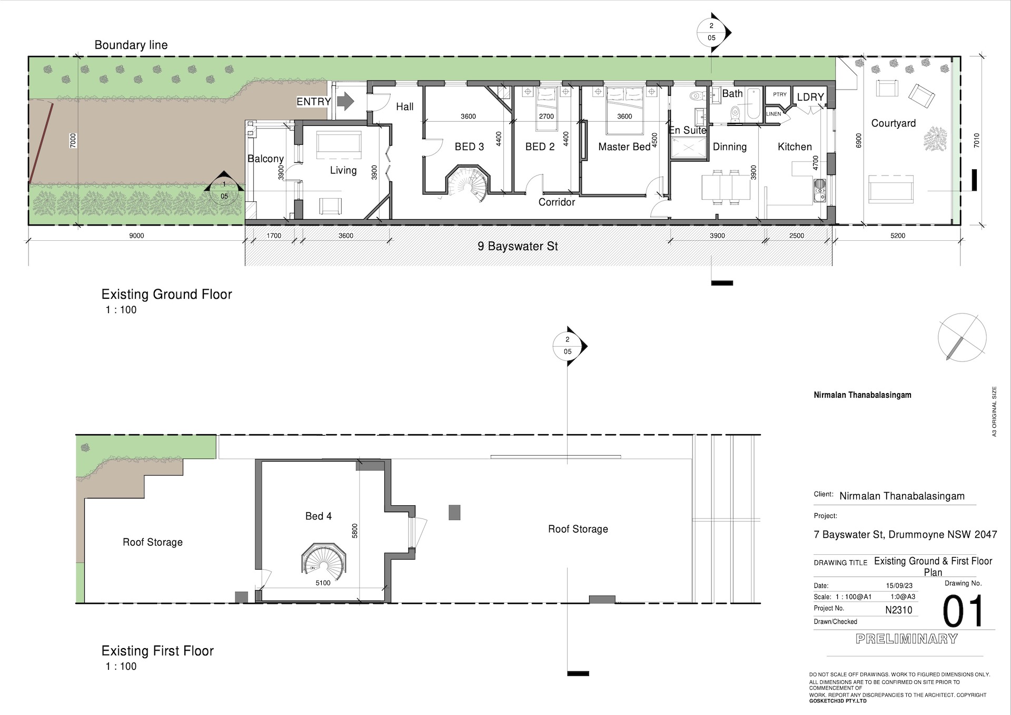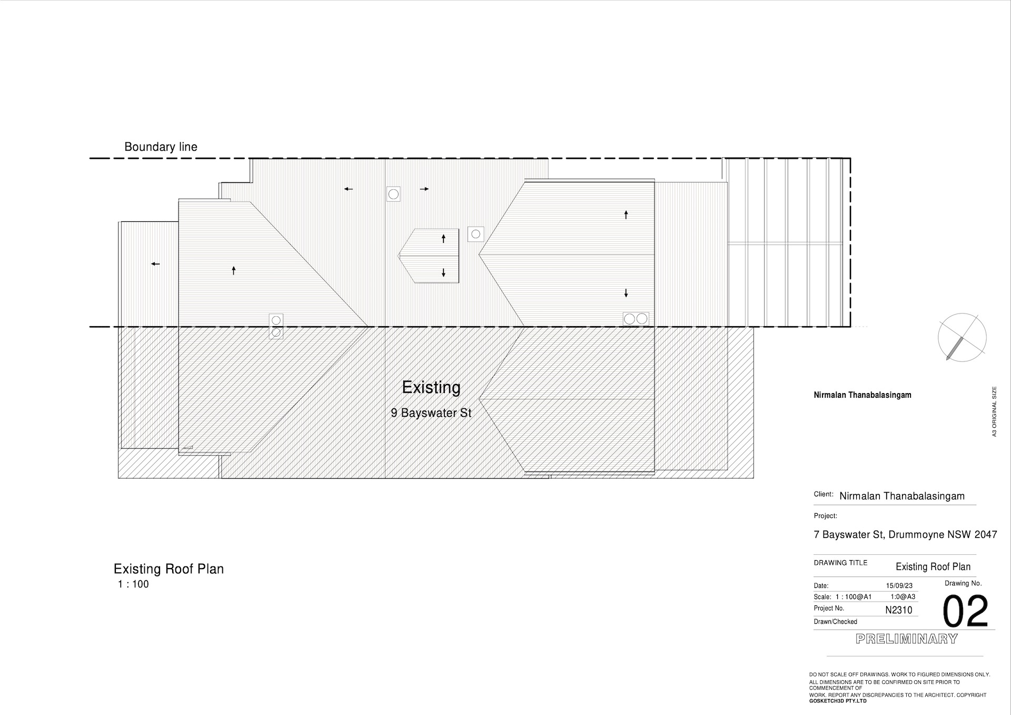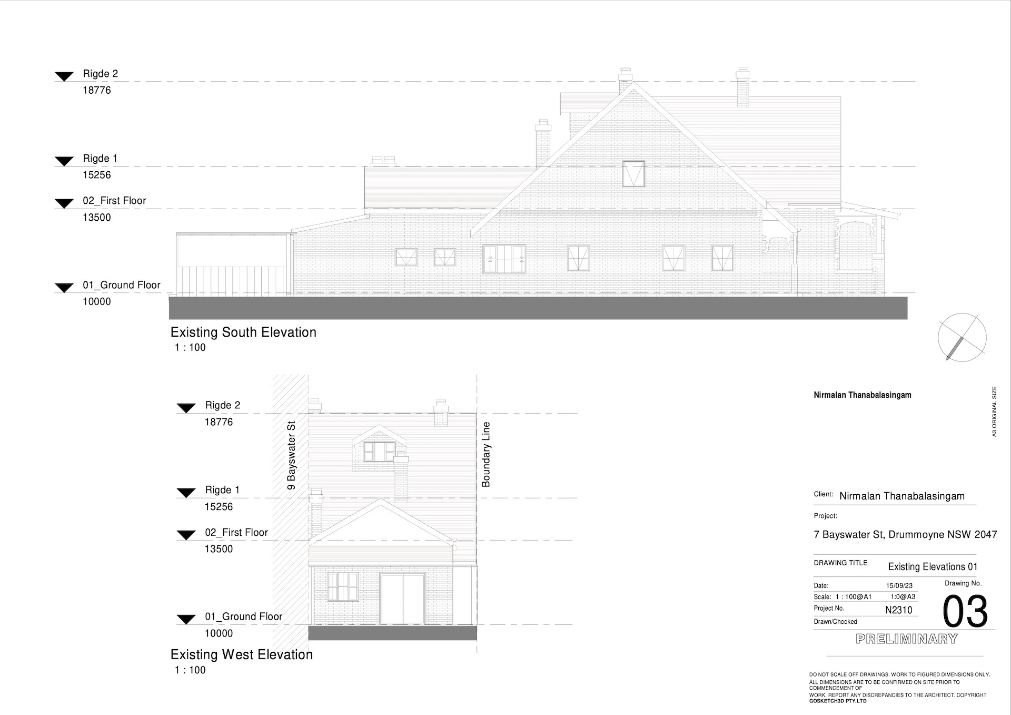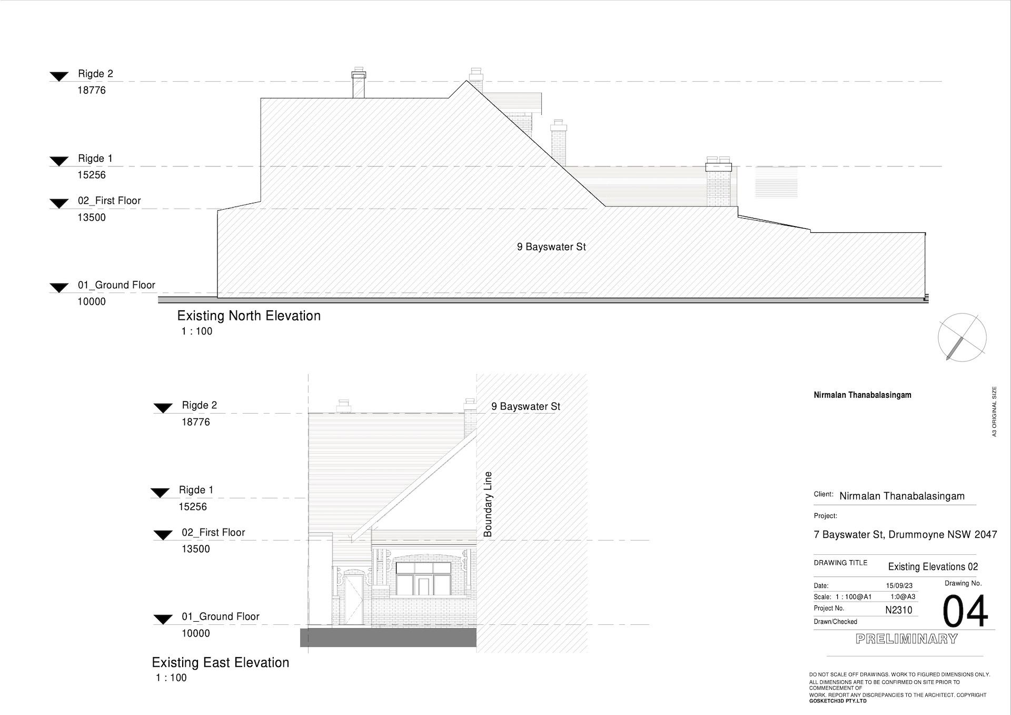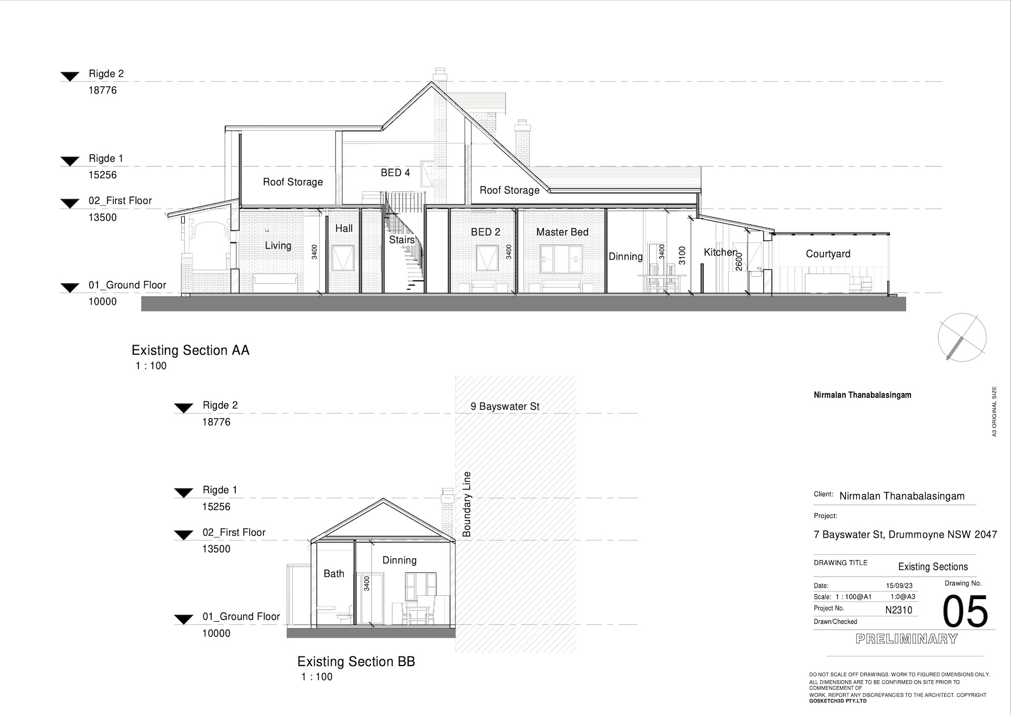Benefits
In the world of Architecture, Interior Design, and Construction, precision and clarity are paramount. Architectural Drafting applications empower these fields by providing powerful tools to translate ideas into reality. These applications allow professionals to create detailed 2D and 3D models of buildings and spaces, complete with annotations, material specifications, and real-world element libraries. This fosters collaboration by enabling clear communication of design intent among architects, designers, and construction teams, ultimately leading to efficient project execution and satisfied clients.

