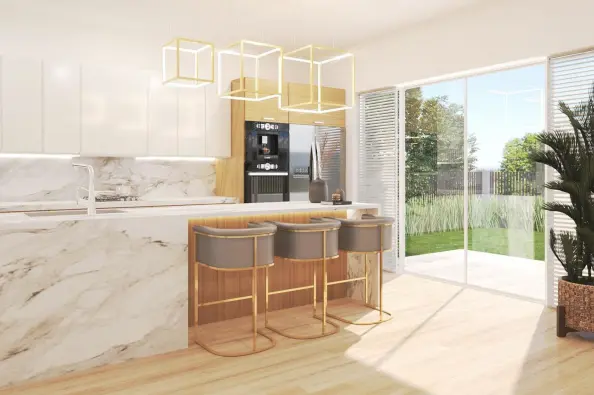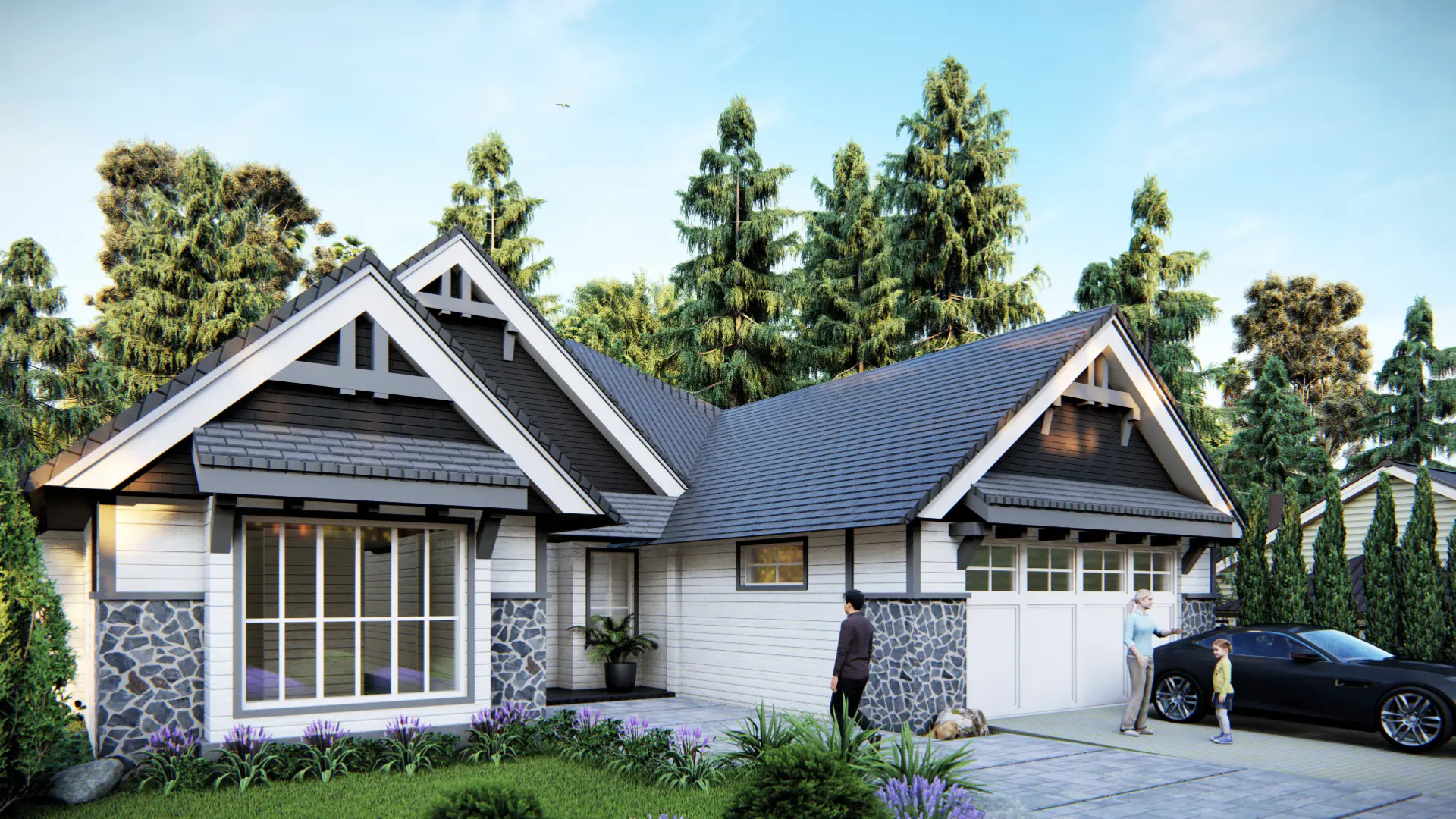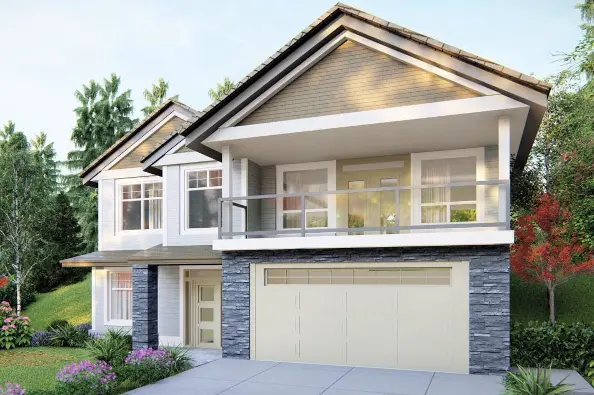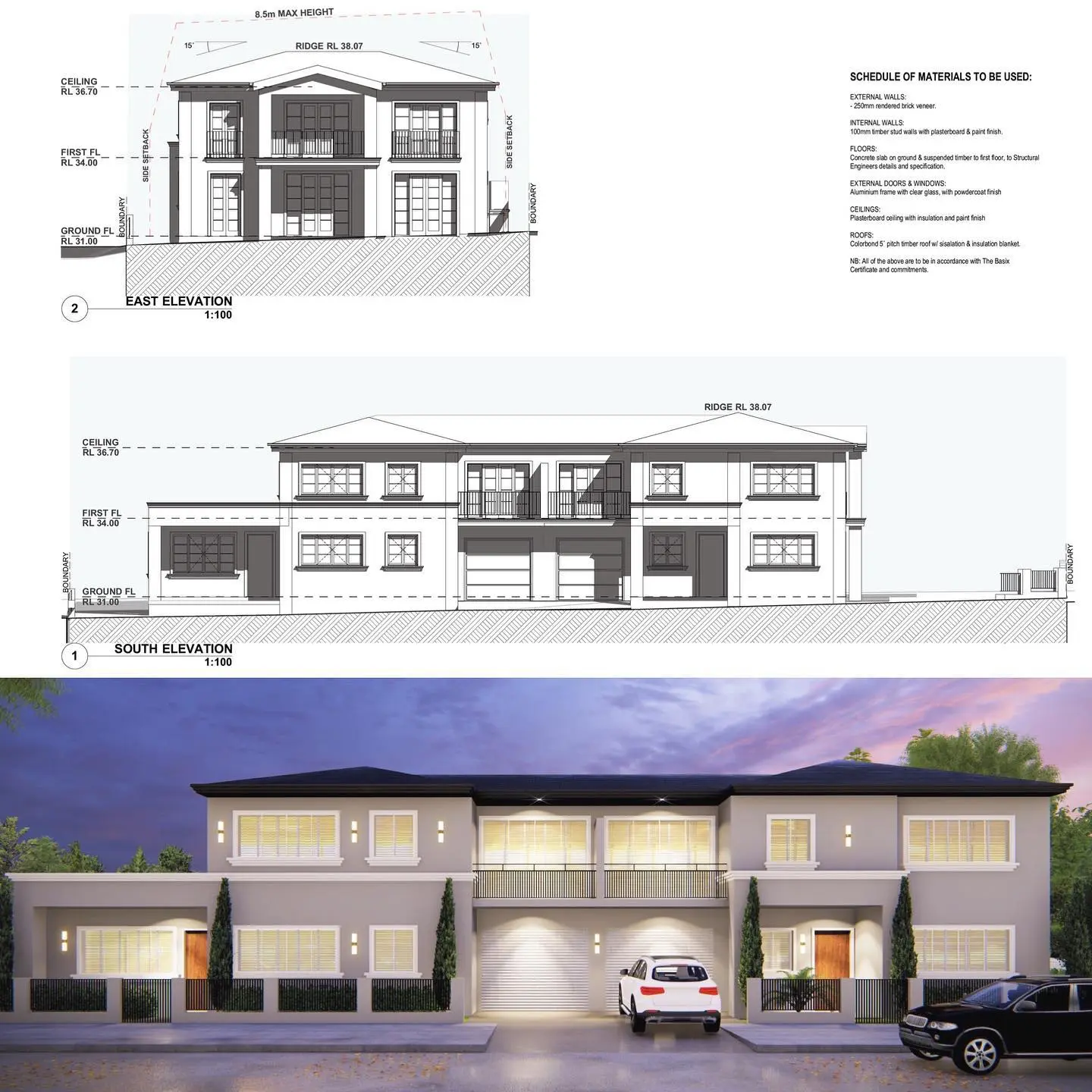Benefits
Floorplans are like blueprints for any space, offering a vital visual tool across various industries. In real estate listings, they allow potential buyers to grasp the layout and flow of a property. Event planners use them to determine how best to arrange furniture, stages, and seating for optimal guest experience. Hospitality venues leverage floorplans to showcase room configurations and amenities, while retail spaces utilize them to plan product placement and customer traffic flow. Essentially, floorplans provide a universal language for understanding and optimizing any space.




